Marilyn
 |
|---|
 |
 |
 |
 |
 |
This Beverly Hills transitional features is one of our most exciting and exclusive developments to date, in a location with glamour, a golden history and lined with celebrities. Almost 11,000 SF with 7 bedrooms and 8 bathrooms on over half an acre of Meticulously Landscaped gardens with pool & spa located in the most prime neighborhood north of sunset. The Beverly Hills Hotel and Rodeo shops is a walking distance and this home is sure to capture the most discriminating Buyer. We have worked with the world renowned architectural firm of Harrison Design Group and interior design firm of Colab House, to elevate the level of sophistication, making sure no detail has been spared.
Completed.
Lombardy
 |
|---|
 |
 |
 |
 |
 |
 |
 |
 |
 |
Buena Vista
 |  |
|---|---|
 |  |
 |  |
 |
Green Oaks
 |  |
|---|---|
 |  |
 |
Situated on a culdesac in the coveted Oaks neighborhood of Los Feliz, this residence features 4 bedrooms, 4 bathrooms with a Built up Area of 4100 square feet. This modern home is designed to capture your senses. Designed with high ceilngs, three sets of custom La Cantina door walls of glass, and an open floor plan perfect to impress and entertain. A landscape plan designed by word renowned architecture firm delivers a spacious yard with pool, spa, and yard. The project exudes natural wellness, in a quite and serene setting, allowing for hiking in your favorite trails, while being close to established neighborhoods to socialize, such as Franklin Village, Los Feliz Village and the Hollywood night life.
North Hudson
 |  |
|---|
This Development located in the heart of the Hollywood Boom! Hancock Park Adjacent, across the street for the Wilshire Country Club and Los Angeles Tennis Club. Pedestrian lifestyle in proximity to restaurants, bars, studios, parks and more. Designed by award winning Architecture firm based in West Hollywood, Tag front Architecture. State of the Art Modern building & design. Six Unit building with subterranean parking. Building mix: Unit 1, 2 bed & 2.5 bath, 1595 SF single story: Unit 2, 3 bed & 2.5 bath 1957 SF two story: Unit 3, 3 bed & 3 bath 1910 SF single story: Unit 4, 3 bed & 3 bath 1910 SF single story: Unit 5, 3 bed & 3 bath 1910 SF single story: Unit 6 3 bed & 3 bath 1957 SF two story Penthouse. Roof top decks and private balconies off each unit. Maximum re sale value or high end luxury rents
Tahuna
 | 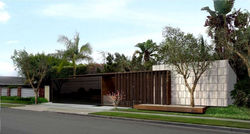 |
|---|
Our Tahuna development, features the latest in design and quality materials. Designed by a leading design firm in Hollywood, infinity pools and large floor to wall windows take advantage of endless views. With the best in materials from custom chandeliers, quartz countertops, carrera and Italian marbles, with unique custom bathroom installations. LIV Tahuna sets a new bar in luxury living.
Beachcrest
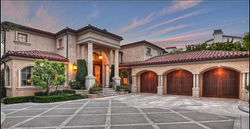 |  |
|---|---|
 |  |
 |  |
 |
Located on one of the most desirable streets within the prestigious guard-gated community of Pelican Crest, Newport Coast, you will revel in the royal treatment at this palatial estate. While large windows adorned with sumptuous fabrics provide magnificent panoramic views of the ocean, harbor, Catalina Island, golf course and city lights. Approximately 8,000 square foot interior composed of six bedrooms and six-and-one-half bathrooms beckons you with its aura of enchantment. From ornate chandeliers, to immaculate marble flooring, you are instantly transported to a regal time and place.
Myra Ave
 |
|---|
 |
 |
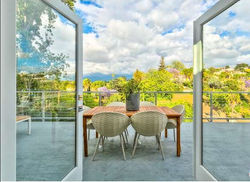 |
 |
 |
 |
 |
 |
 |
 |
Enjoy a California lifestyle in a fantastic neighborhood in this newly reenvisioned home, located on coveted street in the heart of Los Feliz. This spacious 2 story residence is full of natural light, featuring an open floor plan for modern living offering a formal LR w/ fplc plus a separate fam rm/den. High-end finishes throughout included wood flooring, Restoration Hardware light fixtures, built-in surround sound w/ flat screens. Upon entry through the quaint crtyd, your welcomed into this polished home's light & bright interior & demanding oversized view terrace. Chef's kitchen w/ stainless steel appliances including a center island w/ room for dining at the marble countertop. Right outside the kitchen is an outdoor dining table, LR & a spacious sitting area which features the views of the Shakespeare bridge & DTLA perfect for entertaining. Downstairs, the master leads into a lrg, fully upgraded bathroom complete w/ Victoria+Albert tub, dual sinks, marble countertops & walk-in closet.
Marguerite
 |  |
|---|---|
 |  |
 |  |
 |  |
 |  |
 |  |
 |
Brand new construction designed by Brandon Architects. This Cape Cod style 2 bd 3 bth back unit features fine appointed interior details including soaring high ceilings, beach grey hardwood flooring & multiple skylights creating an abundance of natural lighting. La Cantina bi-fold doors provide a seamless transition from living room to a 200+ sq ft covered loggia with a cozy built-in gas fireplace. Same level kitchen offers custom shaker cabinetry, white marble counter tops & apron front farmhouse sink. Viking stainless steel appliances with a 6-burner Viking range. The master bedroom is also located on same level & offers deluxe master bath & large walk-in closet. Ideal floor plan designed for entertaining. Top level you'll find the secondary bedroom with en-suite bathroom & access to a 200+ sq ft rooftop deck offering panoramic views of the Ocean. Custom built interior shaker doors. This home is fully pre-wired for surround sound, lighting package & surveillance system. Ideally located in the heart of CDM.
The Cerro Gordo Villas - Type A
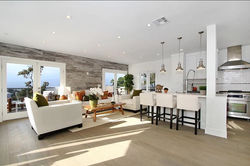 |  |
|---|---|
 |  |
 |  |
Enter to what feels like your own private manor. Open floor plans suited for entertainment. Ideal indoor/outdoor flow with multiple decks, front and back yards and nicely utilized down slope terraces with gardens and mini orange orchard. Open eat-in-kitchen with large center island, custom shaker cabinets, marble counters and stainless steel appliances. True master suite with view terrace. Large glass enclosed master bath. Ample windows and skylights fill the home with natural light from all angles. Numerous french doors lead to decks for optimal indoor/outdoor flow. New antique hardwood floors, custom tile and stone work. New central HVAC, recessed lighting, cop plumbing, new electrical panel, tankless WH, dual paned, plus a 2- car garage.
The Cerro Gordo Villas - Type B
 |  |
|---|---|
 |  |
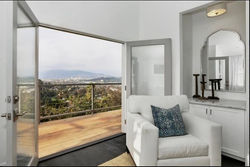 |  |
Type B, located in Silverlake's desirable Elysian Heights. Views of the Hollywood Hills, Hollywood sign, Griffith Observatory, Glendale and Downtwon LA. This Craftsman home is ideal for today's sophisticated buyer. The home features a large scale 3 bedroom, 2 bathroom plus a den and 4-car garage. High vaulted ceilings and skylights fill the home with natural light from all angles. Open floor plan with new antique hardwood floors, designer custom tiles and an open eat-in-kitchen with a large center island. Custom shaker cabinets, quartz counters and stainless steel appliances. Cozy and private master bedroom with access through french doors to view deck. Master bathroom has wall-to-wall rain shower. Home ystems include fire sprinklers, tankless water heater, energy efficient electrical systems, recessed lighting, new central HVAC, Copper plumbing and smart home features and security systems.
Wilshire
 |  |
|---|---|
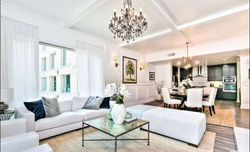 |  |
 |  |
 |  |
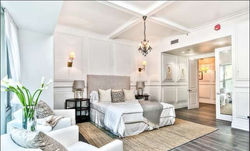 |  |
This spectacular NY style apartment is situated in prestigious Remington Plaza on the Wilshire Corridor. Featuring a meticulous triple mint renovation & boasting extraordinary courtyard views this elegant trophy residence is absolute perfection. The stunning unit is distinguished by a sweeping suite of entertaining room including an immensely grand corner Living Room, a large Dining area, & an impressive Foyer. The elegant & versatile layout offers many Bedrooms inc two enormous Master BD Suites w/ custom wood paneled rooms, spacious Sitting, & luxurious marble Bathrooms. Unique to the building fireplace complements the great room. The stunning renovation incorporates beautiful hardwood floors & custom design details w/ state-of-the-art Restoration Hardware lighting. Services & amenities offered by the white-glove full service staff and building, 24-hr security & valet, a courtyard, pristine gym, pool, salon, conference rooms, library & more, in one of the top buildings in Westwood.
S. Avenue 55
 |  |
|---|---|
 |  |
 |  |
 |  |
 |  |
True Los Angeles craftsman view home united with charm and glory! Located high up off the street, gated and private with approximately 7,000 square feet plot with mature landscaping. Multiple sitting areas graced with custom and detailed paneling. A front porch with views and rear deck with a grassy yard. Home features an open floor plan with state of the art lighting. High ceilings with skylights for an abundance of natural light. Enter living room with a fireplace and dining area. Large kitchen, custom crafted cabinets, marble counters, stainless steel smart appliances with french doors to rear deck & large yard. Master bedroom and bath located at the rear of the home lead you through french doors to deck. Tiled baths with luxury fittings and frameless glass enclosure. Rare original craftsman, french and vertical wood windows, solid doors and large custom moldings. Dark wood floors, exterior siding and a grand roof design make for an impeccable product.
N. Avenue
 |  |
|---|---|
 |  |
 | 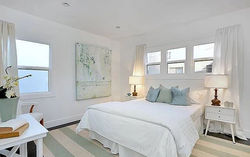 |
 |  |
 |  |
 |  |
A sophisticated home for today's savvy buyer. Perched high off the street with mature trees, landscaping, multiple sitting decks and front and back yards all enclosed by a white picket fence. Tucked away in Eagle Rocks describable Occidental neighborhood of trendy York Blvd. Features include 3 bedrooms, 2 bathrooms and open design providing a great entertaining home. Enter to Architectural exposed beams & multiple skylights all open to eat-in-kitchen with extra large center island, carerra marble counters, custom cabinets and stainless steel appliances with a separate dining room. Center hall leads to all bedrooms and rear deck and yard. Spacious master bedroom with a walk-in closet & french doors to deck. Master bath has a dual vanity, large wall-to-wall shower with custom chrome rain shower, carerra counters and a skylight. Outdoor decking in rear yard with brick oven fireplace. Finished detached studio with recessed lighting, barn doors and tons of space. Custom shaker doors, three sets of french doors and all new systems: roof, tankless WH, wood floors, electrical, HVAC.
Lavell Dr.
 |  |
|---|---|
 | 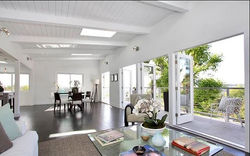 |
 |  |
 |  |
 |  |
 |  |
 |
Sophisticated home in the hills of Glassell Park. Views, views and more views! Smart home, with high energy efficiency yields a low maintenance home offering CA lifestyle.. Features include 3 bedrooms, 3 bathrooms and approximately 2154 square feet of open living with high ceilings. 2-car attached garage with direct access. Abundance of natural light fills the home from all angles. Main level caters to an entertainers dream. Efficient use of space with an eat-in kitchen and extra large center island open to dining and living grand room. Enter through french doors to an end-to-end deck with modern railing system. Lower level bedrooms feature a unique en-suite master bedroom set up with open bath concepts, dual-vanity, dual walk-in-closet and french doors to private master view deck. Ample storage, separate office space by bedrooms. Utility room and full basement with storage access.
Sinova
 | 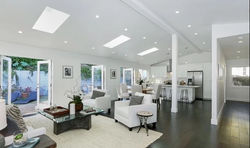 |
|---|---|
 |  |
 |  |
 |  |
 |
This home with wide frontage, tucked up in the hills of Montecito Heights with hiking trails, parks, recreation center,. Perched on a quiet and calm street with only resident pass through. Home features an entertainer's open floor plan with indoor/outdoor flow at 3 bedrooms, 3 bathrooms, almost 1800 square feet with multiple decks off front and back. Vaulted ceilings with skylights and foam insulation. Large eat-in-kitchen with oversized island open to dining and living room, all lending to multiple outdoor terraces and sitting areas. Large master bedroom with custom walk-in-closet, built-in nook and vaulted ceilings. Master bathroom has dual vanities, wall-to-wall shower with glass enclosure. 2 car attached garage, grassy front and backyards.
Mound Ave.
 |  |
|---|---|
 |  |
 |  |
 |  |
 |  |
 |
This updated and expanded South Pasadena Craftsman with today's innovated taste for design. Situated at the end of a cul-de-sac with beautiful landscaping and multiple yards. Features Include 4 bedrooms, 2 bathrooms and approximately 1900 square feet of open living. Enter living room adjoined with dining room all open to large eat-in-kitchen with custom cabinets, marble counters, stainless steel appliances and a large center island to make one spacious entertaining great room. Large transitional foyer off of the kitchen and downstairs bedrooms with french door to rear deck and yard. Master bedroom upstairs with built-ins and a master retreat. Large master bedroom and bathroom with custom tile, dual-vanities and a glass enclosed shower. Ample natural light, dual-paned windows, additional features including wood floors through out, recessed lighting, new HVAC, Copper plumbing, updated electrical and a covered 4-car carport.
Lavell
 |  |
|---|---|
 |  |
 |  |
 |  |
 |  |
Contemporary home located in the hills of Glassel Park. Multiple outdoor living spaces, perfect for those who enjoy the CA indoor/outdoor lifestyle. 3-separate decks, large backyard, multiple grass areas, all surrounded by mature hedges, trees and plants for total privacy. Enter to an open floor plan with living and family rooms including a fireplace, open to eat-in kitchen with large center island, custom cabinets, marble counters, stainless steel appliances all below 3 skylights. Dual french doors off family room lead to flat and usable backyard with additional 3rd view deck. Dual multi-level master bedroom set-ups, both with french doors to private view deck upstairs and private deck with mature landscaping downstairs. Master bath with wall-to-wall shower, glass enclosure, 2-custom rain shower heads, large vanities with quartz counters. Wood floors, recessed lighting, dual-paned windows, new HVAC, custom tilework and smart home systems.
Scarboro
 |  |
|---|---|
 | 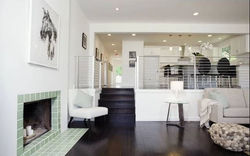 |
 |  |
 |  |
 |
Contemporary California living with rolling hills and endless views from 4 separate view decks. Modeled with the finest craftsmanship and attention to detail. Perched atop a hill, enter to high ceilings with a loft style living room and kitchen great room perfect for entertaining. Intricate woodwork thru-out, features include 3 bedrooms, 2 bathrooms and 1500 square feet of open living for today's sophisticated family. Large eat-in-kitchen, white custom cabinets, stainless steel appliances, marble counters and butcher block island. Eating area off kitchen. Master bedroom with walk-in closet and french doors that lead to private rear wood deck. Master bathroom with dual sinks, marble counters and floors, tiled walls, wall-to-wall custom glass enclosed shower with rain shower head, custom vanity and stainless steel fixtures. Each room has french doors that lead to outdoor decks with exquisite views.
Lyric Ave
 |
|---|
 |
 |
 |
 |
 |
 |
 |
 |
 |
 |
 |
 |
Offering one of the finest properties on a private view lot in desirable Los Feliz sits this relaxed Santa Barbara-style Spanish providing an alluring element of space and design. The front entrance is announced by a meticulous designed courtyard fit w mature landscaping, beautifully designed layers of living courters w detached flex space above garage. Mountain views are immediately noticed through nearly every window, which provide tons of natural lighting & create a welcoming ambiance. Spanning 2400 SF, this residence offers 3bd, 2bth & several LG LV areas for communal gatherings. Lavish amenities INC high, beamed ceilings, vintage hardwd flooring, built-in cabinetry, & French doors. The backyard offers an oasis for relaxation, w multiple seating areas. Whether soaking in the sun on your private deck or cozying by the fireplace, this space invites you to enjoy unobstructed views & limitless sunsets creating the ideal setting to enjoy the best of Los Feliz living.
